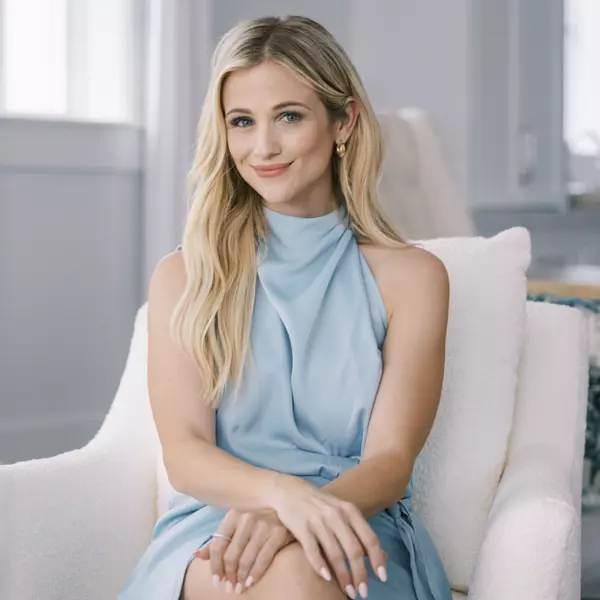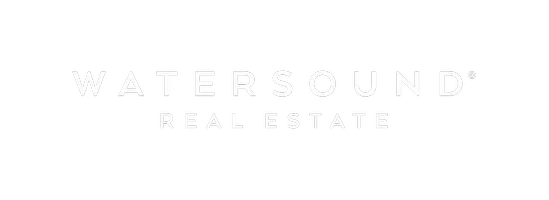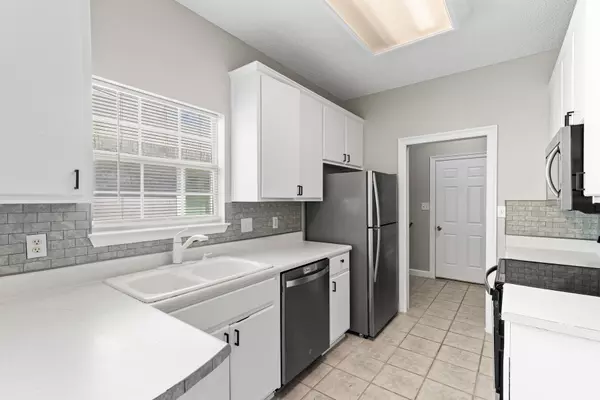$420,000
$449,000
6.5%For more information regarding the value of a property, please contact us for a free consultation.
123 Bonaire Boulevard Miramar Beach, FL 32550
3 Beds
2 Baths
1,569 SqFt
Key Details
Sold Price $420,000
Property Type Single Family Home
Sub Type Craftsman Style
Listing Status Sold
Purchase Type For Sale
Square Footage 1,569 sqft
Price per Sqft $267
Subdivision Bayside
MLS Listing ID 976628
Sold Date 06/30/25
Bedrooms 3
Full Baths 2
Construction Status Construction Complete
HOA Y/N No
Year Built 1997
Annual Tax Amount $3,375
Tax Year 2024
Property Sub-Type Craftsman Style
Property Description
Discover coastal living at its finest with this 3-bedroom, 2-bathroom home in Miramar Beach, just minutes from Highway 98, Silver Sands Premium Outlets, and the white-sand beaches of the Gulf Coast. This home features a spacious living room with a cozy fireplace, a kitchen with ample cabinet space and a breakfast bar, and a private primary suite with dual vanity. Enjoy a fully fenced backyard with an open patio and screened porch. Community amenities include a resort-style pool, tennis courts, a dock, and a park. With its prime location near shopping, dining, and beach access, this home is perfect for enjoying the Florida lifestyle. Schedule your showing today!
Location
State FL
County Walton
Area 15 - Miramar/Sandestin Resort
Zoning Resid Single Family
Rooms
Guest Accommodations BBQ Pit/Grill,Deed Access,Fishing,Pavillion/Gazebo,Pets Allowed,Picnic Area,Playground,Pool,Short Term Rental - Not Allowed,Tennis
Kitchen First
Interior
Interior Features Breakfast Bar, Ceiling Cathedral, Ceiling Crwn Molding, Fireplace, Floor Tile, Floor WW Carpet, Pantry, Wallpaper, Washer/Dryer Hookup, Window Garden
Appliance Auto Garage Door Opn, Cooktop, Dishwasher, Disposal, Microwave, Oven Self Cleaning, Refrigerator W/IceMk, Smoke Detector, Smooth Stovetop Rnge
Exterior
Exterior Feature Deck Enclosed, Fenced Back Yard, Patio Covered, Sprinkler System
Parking Features Garage Attached
Garage Spaces 2.0
Pool None
Community Features BBQ Pit/Grill, Deed Access, Fishing, Pavillion/Gazebo, Pets Allowed, Picnic Area, Playground, Pool, Short Term Rental - Not Allowed, Tennis
Utilities Available Electric, Phone, Public Sewer, Public Water, Sewer Available, Tap Fee Paid, TV Cable
Private Pool No
Building
Lot Description See Remarks, Within 1/2 Mile to Water
Story 1.0
Structure Type Frame,Stucco
Construction Status Construction Complete
Schools
Elementary Schools Van R Butler
Others
HOA Fee Include Ground Keeping,Management,Recreational Faclty
Energy Description AC - Central Elect,AC - High Efficiency,Ceiling Fans,Heat Cntrl Electric,Insulated Doors,Ridge Vent,See Remarks,Storm Doors,Storm Windows,Water Heater - Elect
Financing Conventional,FHA,VA
Read Less
Want to know what your home might be worth? Contact us for a FREE valuation!

Our team is ready to help you sell your home for the highest possible price ASAP
Bought with The Premier Property Group





